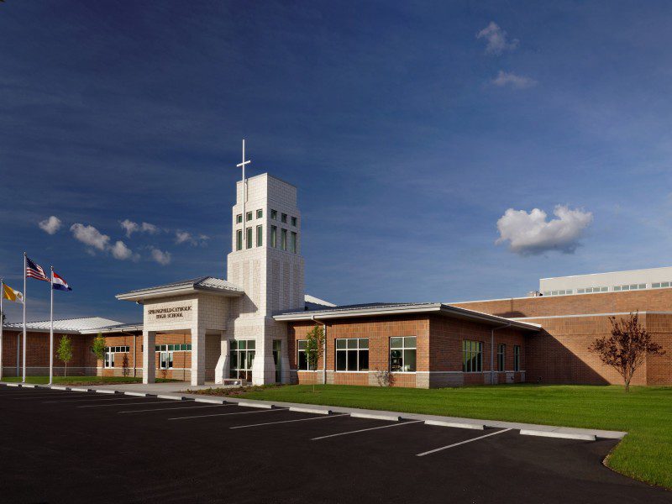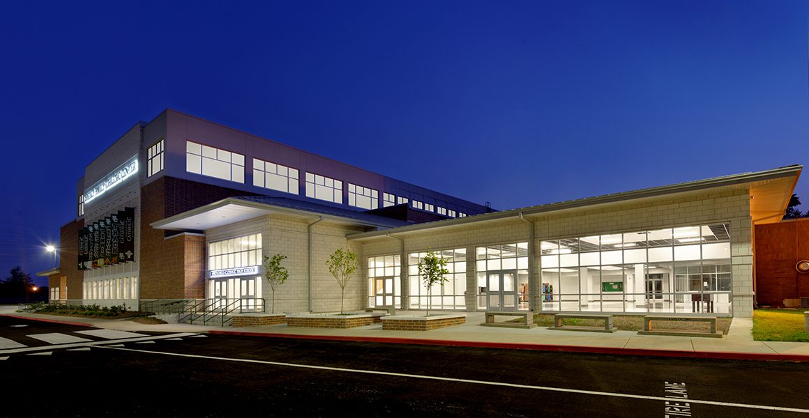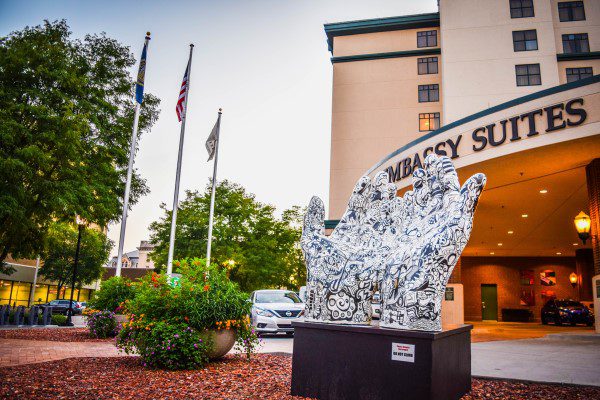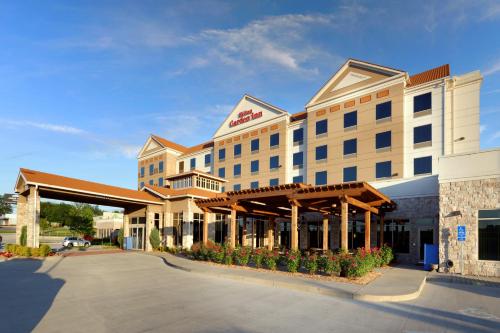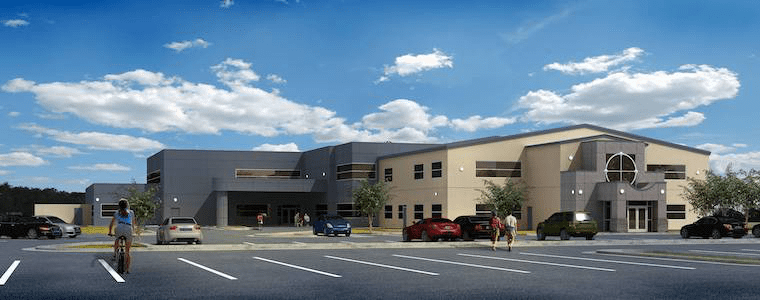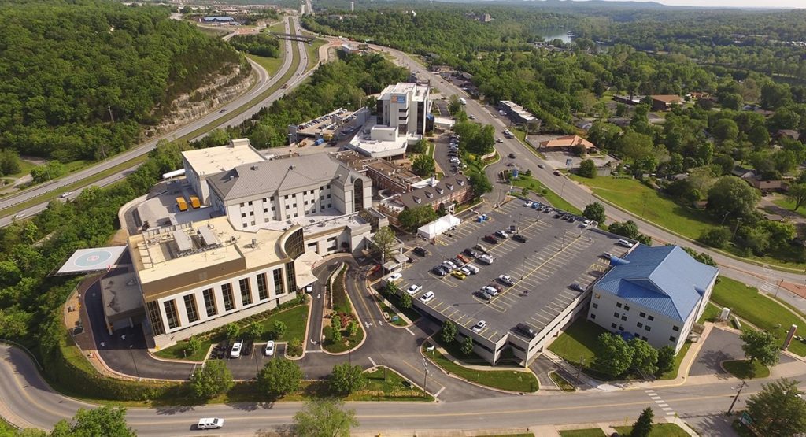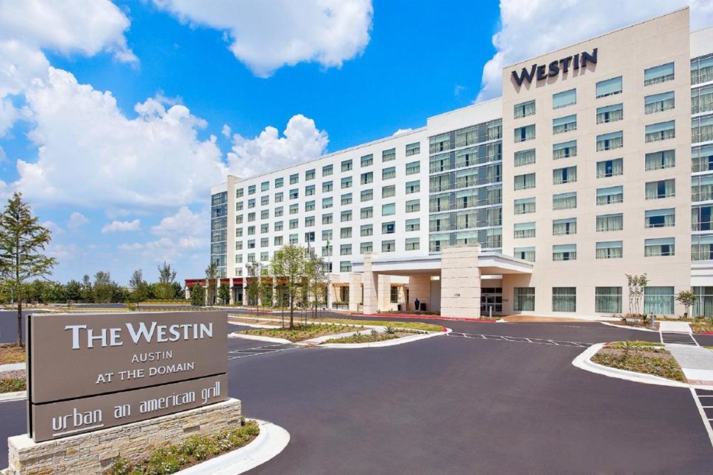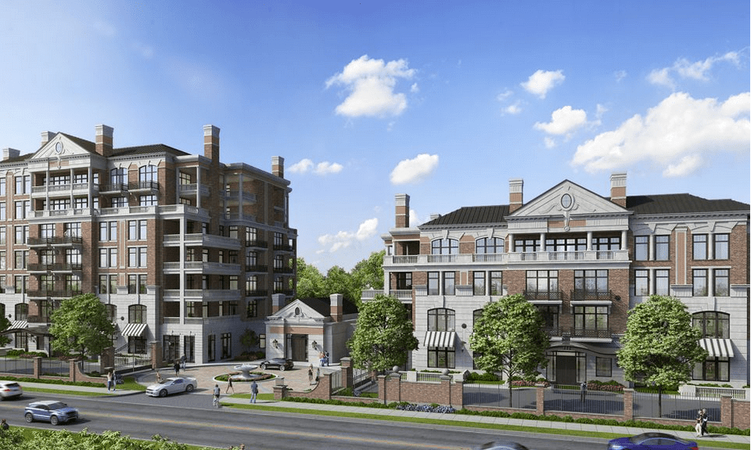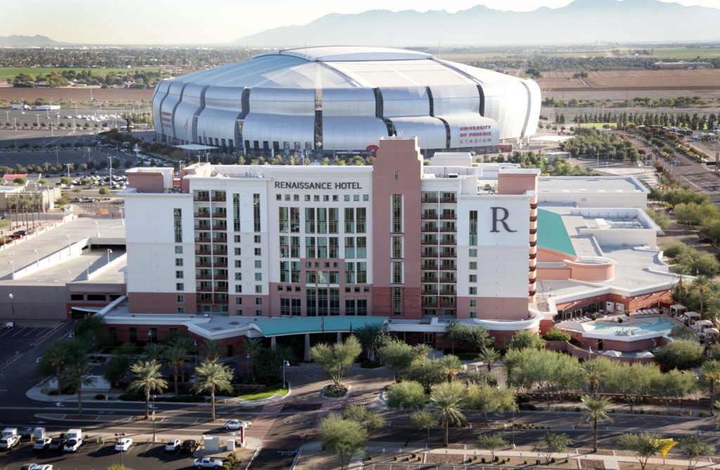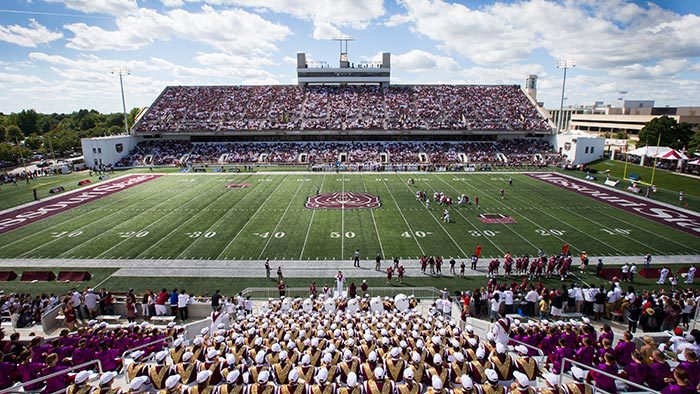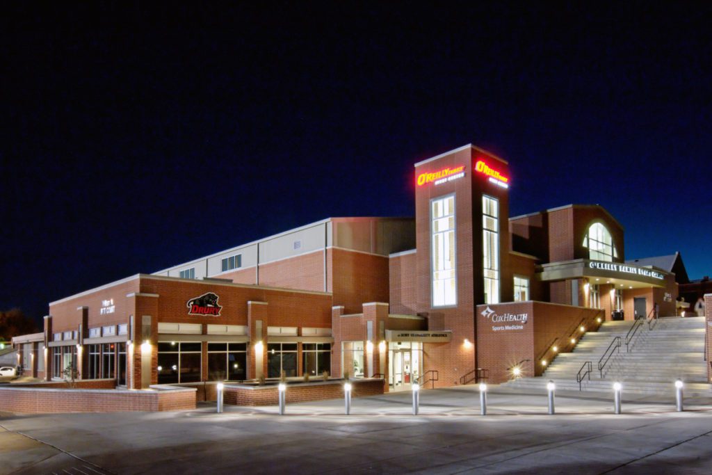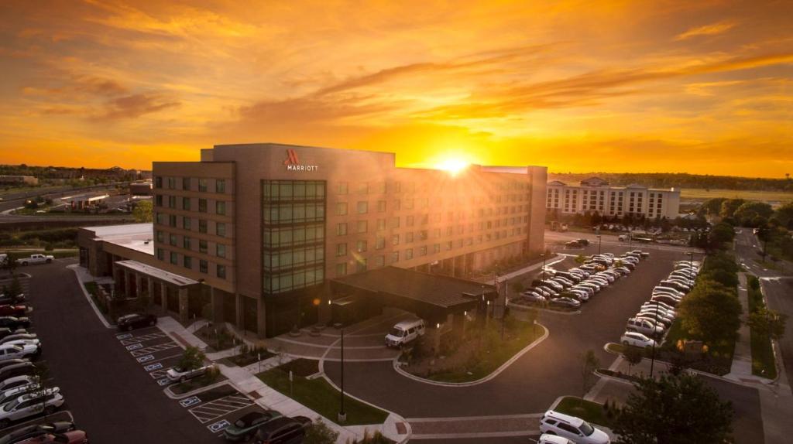By raising the roof, new stadium seating for 2,000 occupants was provided at the gymnasium, and the existing roof structure was reused. New locker rooms, concessions and associated spaces were accommodated at the lower level. Sustainable features include a new greenhouse, daylighting, reflective roofing, regional and recycled materials, low-flow plumbing fixtures and energy efficient HVAC systems.
With safety at the forefront of educational facility concerns, the design for this high school expansion incorporates two separate entrances for enhanced security. The western addition includes a new visitor and staff entrance, lobby, classrooms and administration offices. The eastern addition was reinvented as the main student entrance and is an expansion of the existing gymnasium, cafeteria and lobby space.
Project Details
- Institutional
- 85,600 square feet
