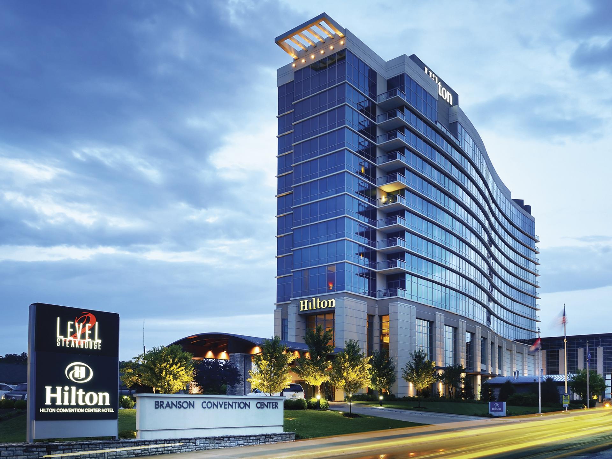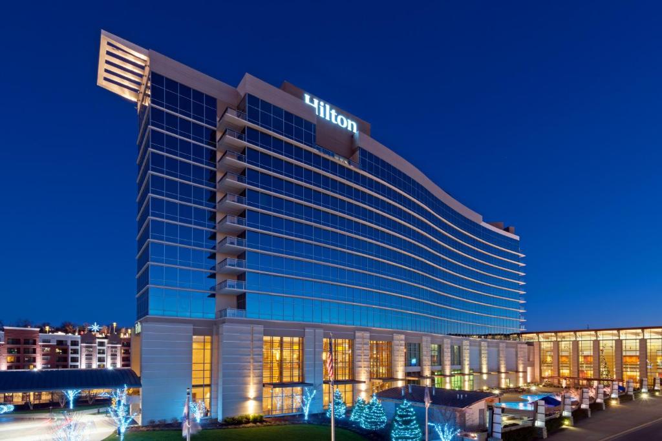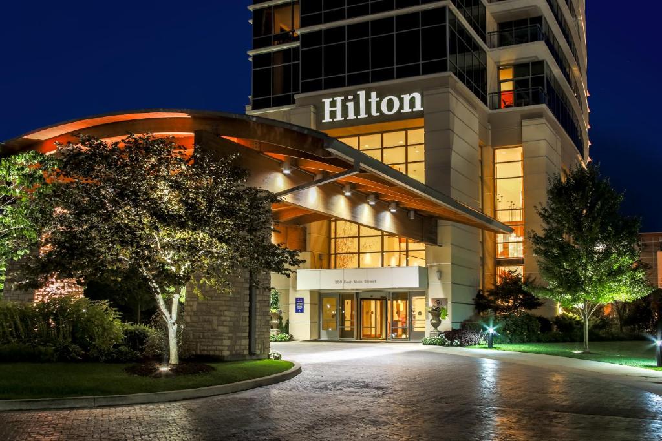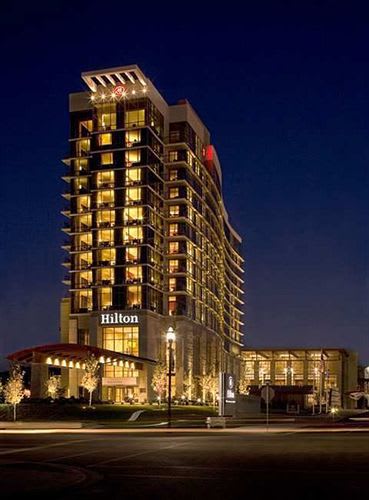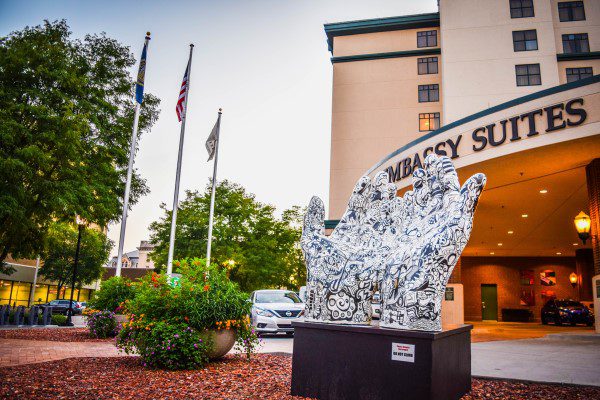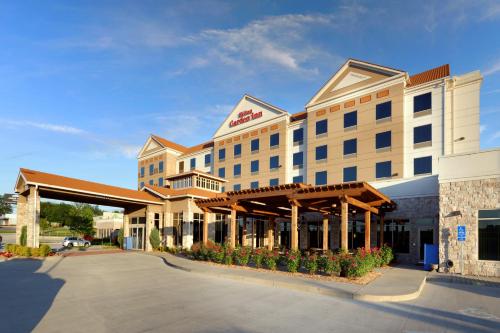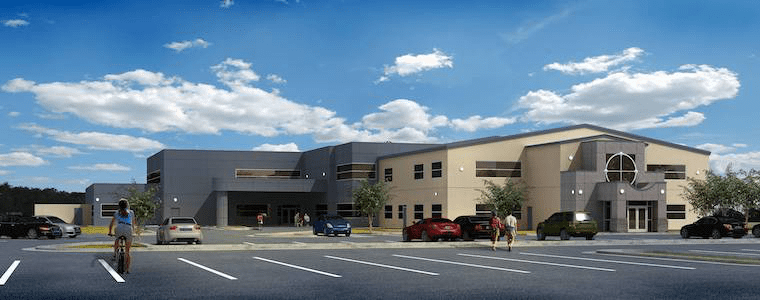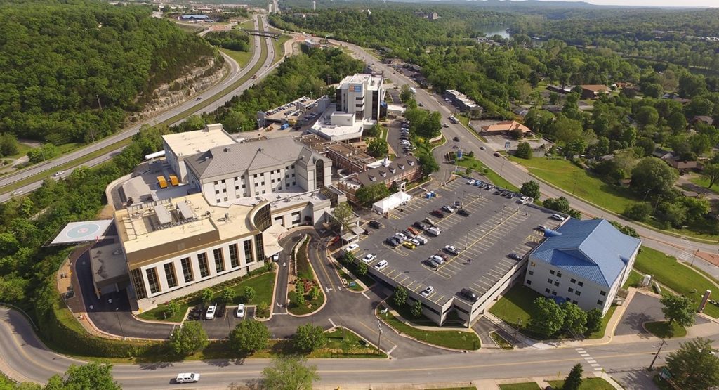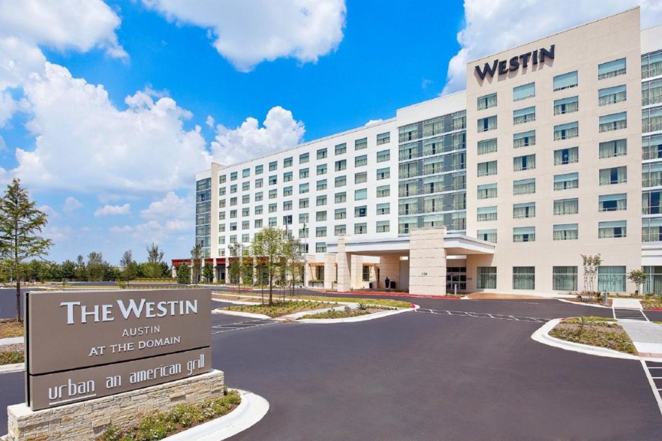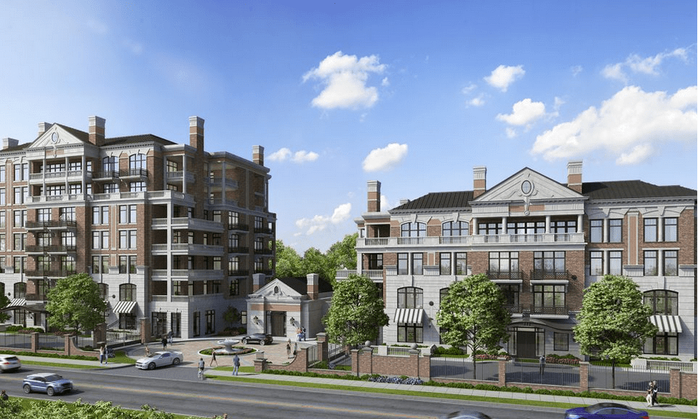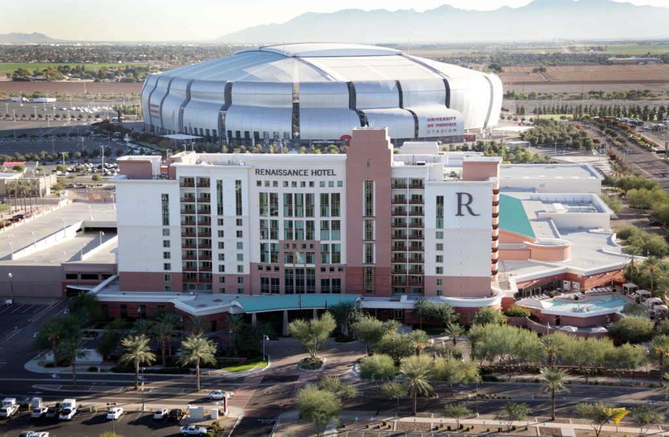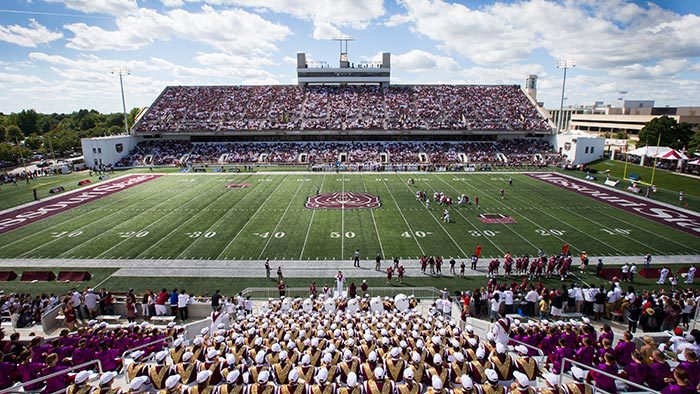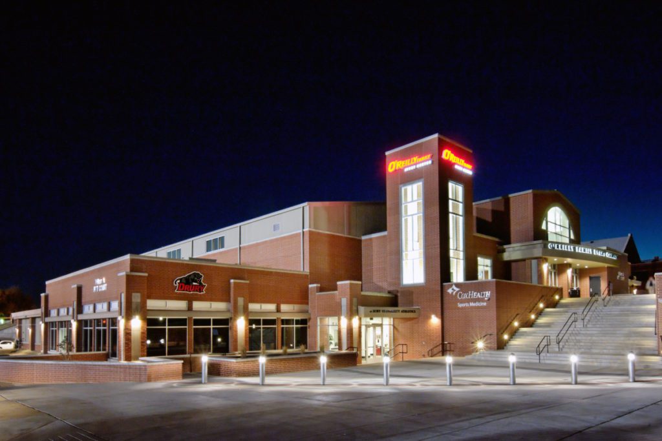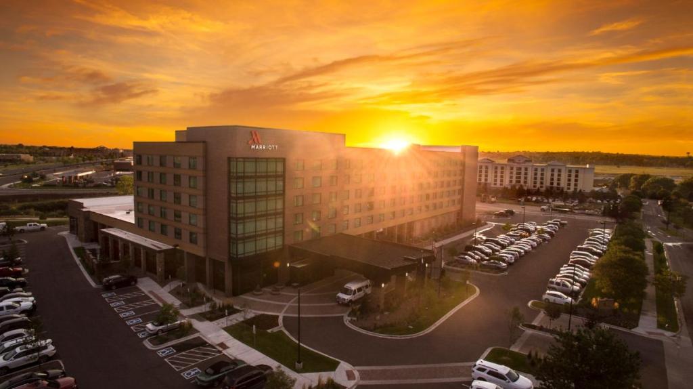This hotel features 293 guest rooms and suites in a 12-story glass tower with an overall height of 160 feet and a total of 239,000 square feet. The hotel lobby is approximately 6,000 square feet. On the second floor, there are three board rooms, a full-service restaurant and bar, and two meeting rooms. Other amenities include an indoor and outdoor pool, a fitness center, a business center and golf. There is a total of 3,462 square feet of meeting space and five meeting rooms within the hotel.
Project Details
- Hotel & Convention Center
- 239,000 square feet
- Excellence in Construction First Place Award
